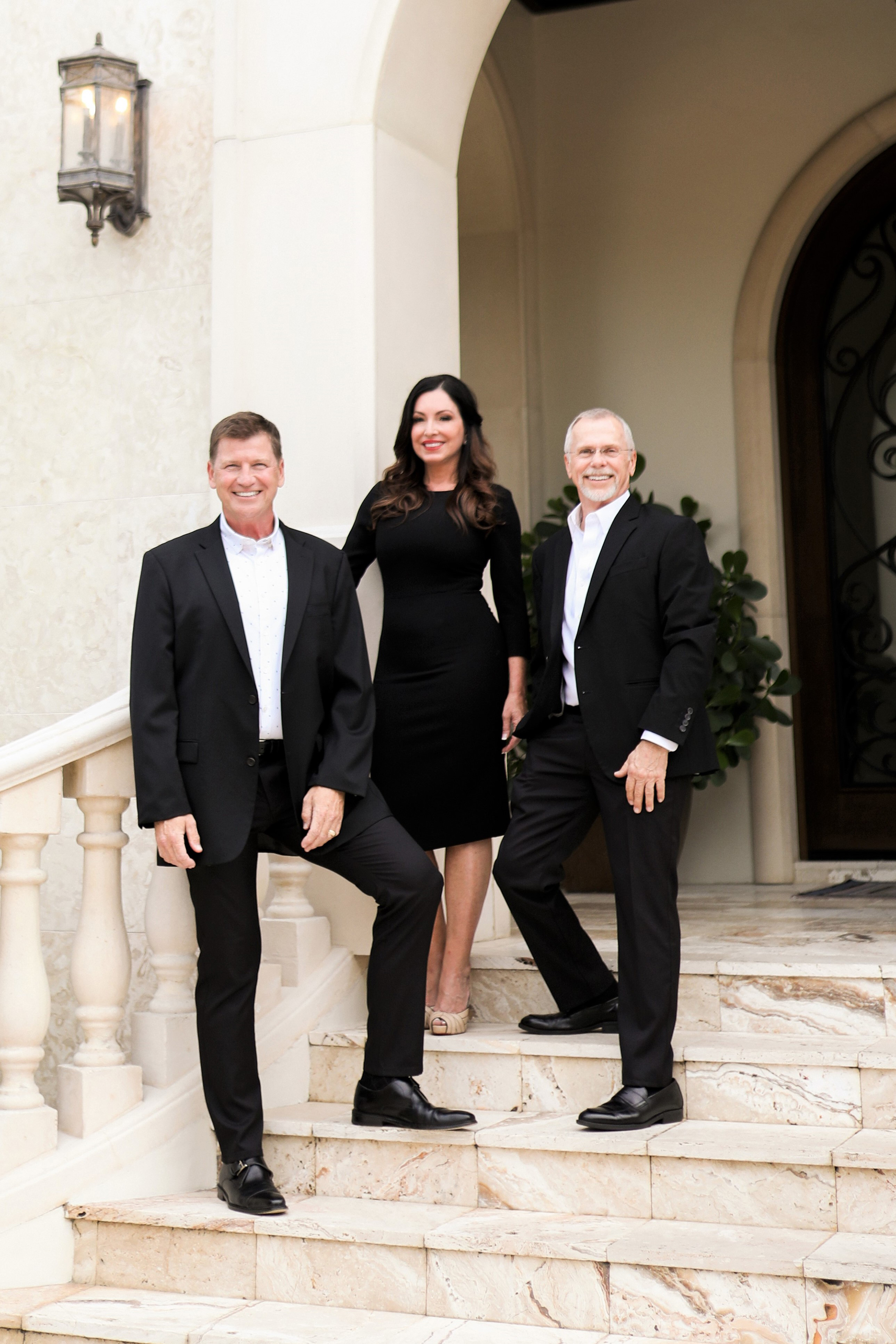SOUTH TAMPA
An affluent area that appeals to professional singles and families as a chic, urban community conveniently located. Neighborhoods include Beach Park, Sunset Park, Virginia Park, Palma Ceia/Golf View, Parkland, Hyde Park, Davis Islands, Downtown/Harbour Island, Bayshore Beautiful, Ballast Point, Westshore Yacht Club

































